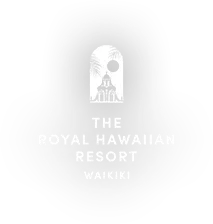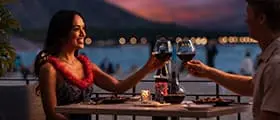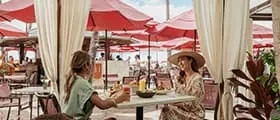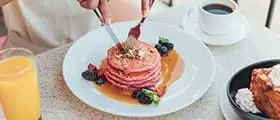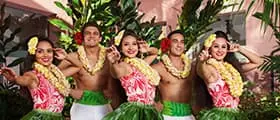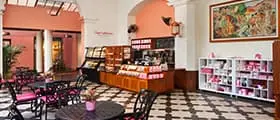
- HOME
- Meeting & Event Spaces
MEETING
& EVENT SPACES
MAJESTIC AND MEMORABLE WAIKIKI EVENTS
At the Royal Hawaiian, A Luxury Collection Resort,
Waikiki Beach, history is preserved and constantly recreated.
The resort’s old world charm is ever present,
balanced harmoniously with contemporary comfort,
creating a unique experience for your Waikiki event or meeting.
Capacity Chart
| Meeting Room | Dimensions (LxWxH) |
Area (sq.ft) |
Theater | Schoolroom | Conference | U-Shape | Reception | Banquet |
|---|---|---|---|---|---|---|---|---|
| Regency II | 28x42x15 | 1176 | 80 | 40 | 36 | 35 | 75 | 60 |
| Regency III | 34x42x15 | 1428 | 100 | 50 | 36 | 40 | 100 | 90 |
| Regency I | 34x42x15 | 1428 | 100 | 50 | 36 | 40 | 100 | 90 |
| Ocean Lawn | 90x110x- | 9900 | - | - | - | - | 2000 | 600 |
| Coconut Grove | -x-x- | 33000 | - | - | - | - | 2000 | 1500 |
| Royal Garden at Helumoa | -x-x- | 6000 | - | - | 10 | - | - | - |
| Monarch Room | 100x78x17 | 7800 | 400 | 200 | 110 | - | 800 | 350 |
-

Ocean & Garden Venues
-

Indoor Venues
-

Board Room
-

Banquet &
Catering Menu -

Services /
Floor plan of the venue
OUTDOOR OCEANFRONT
& GARDEN EVENT SPACES
The most coveted spot on Waikiki Beach is at the Royal Hawaiian Hotel.
Choose from the stunning view of Diamond Head
at the spectacular Ocean Lawn and adjacent Monarch Ballroom,
or the romance of Coconut Grove, the secluded enclave of Hawaii’s former Kings & Queens.
-
Ocean Lawn
Stretching all the way to the sands of Waikiki Beach, this spacious venue is perfect for extraordinary Honolulu events, luaus or receptions under the stars.
Venue Size 9,900 ft2 Capacity Reception Style 800 guests
Banquet Style 500 guests -

Monarch Terrace
At the entrance to the Monarch Room, our open-air terrace can welcome 300 for evening cocktails overlooking Waikiki Beach and under star-studded Hawaiian skies. Combine this space with the Monarch Room, or utilize the Terrace alone, for a luxurious Waikiki event.
Venue Size 10,000 ft2 Capacity Reception Style 300 guests
Banquet Style 150 guests -
Coconut Grove
At the heart of The Royal Hawaiian lies the Coconut Grove garden oasis, a picturesque courtyard lined with swaying trees and lipstick-red ginger blossoms.
The serenely quiet Coconut Grove, once the playground of Hawaii’s kings and queens, serves as a backdrop for one-of-a-kind events and receptions under Hawaiian skies.Venue Size 33,000 ft2 Capacity Reception Style 1,200 guests
Banquet Style 800 guests -

Royal Garden at Helumoa
A tucked-away venue nestled amongst the coconut trees, the Royal Garden at Helumoa is a 6,000 square foot outdoor Oahu event space.
Venue Size 6,000 ft2 Capacity Reception Style 500 guests
INDOOR VENUES
Amidst the inspiring royal elegance of the “Pink Palace,”
our indoor function spaces include gracefully designed ballrooms
with modern Waikiki meeting rooms and services.
-
Monarch Room
The legendary Monarch Room and its signature triangular stage has been restored to its original splendor, harking back to roaring 20s fashion shows and celebrity appearances.
This is the only indoor and outdoor function space just steps away from Waikiki Beach, with perfect views of Diamond Head.
Guests may flow freely out to the lawn or in the Monarch Room.Venue Size 7,800 ft2 Capacity Reception Style 500 guests
Banquet Style 350 guests -

Regency Room
Elegant and richly appointed, this versatile ballroom can be divided into three, offering flexibility for grand presentations or smaller, more intimate gatherings.
Venue Size 4,032 ft2 Capacity Theatre Style 90 guests
Banquet Style 60 guests -

Regency Room II
Elegant and richly appointed, this versatile ballroom can be divided into three, offering flexibility for grand presentations or smaller, more intimate gatherings.
Venue Size 1,176 ft2 Capacity Theatre Style 80 guests
Banquet Style 50 guests -

Regency Room III
Elegant and richly appointed, this versatile ballroom can be divided into three, offering flexibility for grand presentations or smaller, more intimate gatherings.
Venue Size 1,428 ft2 Capacity Theatre Style 90 guests
Banquet Style 60 guests

Board Room
The classic Board Room offers a private setting for executive business meetings and is equipped with a flatscreen TV, wet bar, and is adjoined to a guestroom with a personal bathroom.
Located on the third floor of the Historic wing, the Board Room has both the elegant ambiance of the legendary Pink Palace and the contemporary needs of a business venue.
| Venue Size | 572 ft2 |
|---|---|
| Capacity | 10 guests |
SERVICES
 Audio / visual service by our professional team
Audio / visual service by our professional team High-speed internet(Paid service)
High-speed internet(Paid service) Catering service
Catering service Sound and lighting equipment
Sound and lighting equipment Adjoining guest rooms and restrooms
Adjoining guest rooms and restrooms Chef's Special Menu Plan
Chef's Special Menu Plan Flat screen TV
Flat screen TV A bar equipped
A bar equipped
START PLANNING WITH
OUR WAIKIKI EVENT SPECIALIST
Our event planning and banquet teams are dedicated
to creating spectacular and flawless events.
- Catering service office :
TEL +1-808-931-8888 /
FAX +1 -808-931-8237 - Group sales office :
TEL +1-808- 931-7146

- …Board Room
- …Coconut Grove
- …Lurline Lawn
- …Monarch Terrace
- …Monarch Room
- …Ocean Lawn
- …Regency Room I・II・III
